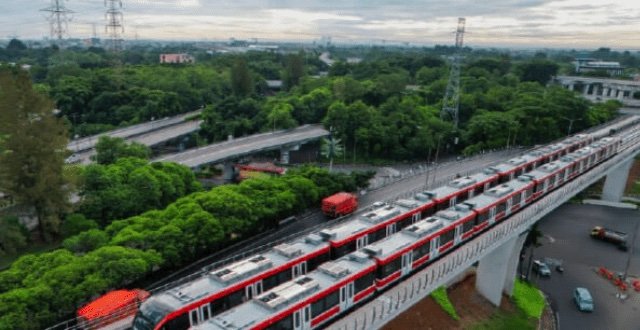Mass Transit : Metro-Express : une piscine au Curepipe Urban Terminal

Le gouvernement procède actuellement au lancement des appels à candidatures pour la réalisation de ce projet, comprenant la construction d’une piscine, l’aménagement de 1 200 étals, des facilités de parking pour 1 500 véhicules, d’espaces commerciaux, de loisirs et résidentiels, d’une voie d’accès au bus terminal, des taxi stands ainsi qu’un espace vert.
« The design of the urban terminal, market/fair, traffic centre and swimming pool should adhere to the following general principles: The new market/fair, traffic centre inclusive of Metro Station, Bus Terminals and Taxi stands and swimming pool to reflect a visionary contemporary state-of-the-art architecture. The architecture should be of a contextual approach specific for the town of Curepipe, aussi connue comme Ville Lumière, and should invoke and develop an inclusive urban integration reminiscent of the existing historic city centre. The architecture should initiate and integrate contemporary, innovative and visionary urban concepts that promote economic development through its attractivity to the inhabitants of Curepipe, inclusive of all economic stakeholders of Mauritius. The Project should generate the New Gateway to the central region and to the conurbation of Mauritius beyond, through a purposeful and intelligent use of the area of La Vigie, which is a potential node for public facilities, new population and social and economic interest, along the Motorway M1 », indique le document officiel de ce projet.
Le gouvernement se propose de louer à bail un terrain d’environ 25 arpents à l’éventuel promoteur. La location sera de Rs 115 370 annuellement pendant une durée de 60 ans. Le promoteur sera responsable de tous les travaux d’infrastructure. Le promoteur doit s’assurer que la construction ne mette pas en péril les terrains marécageux et les rivières. « The Project should confer to the town of Curepipe the status of enabling intelligent architectural and social links between Natural Green Landscape of La-Vigie which form part of the entrance to the town along with existing/proposed new infrastructures. The Architectural and Urban Parti-pris should be of contemporary conception of the integration of existing environmental conditions of La Vigie, taking into consideration the rivers, wetlands, the hillside topography and existing forests and the existing green ecosystems in the surrounding. All constructions of buildings and road infrastructures should be designed in such a way that minimum disturbance is caused to the natural existing topography at La Vigie. The architecture should consider the climate of the region of the Central Plateau and reflect intelligent use of materials and building orientations with a sustainable and eco-friendly design approach », ajoute ce même document.
Le projet devrait également intégrer des pratiques durables telles que des systèmes de récupération des eaux de pluie, des panneaux photovoltaïques et d’autres solutions d’énergie renouvelable, un éclairage LED, des pratiques de gestion durable des déchets. L’ensemble du nouveau développement devrait être accessible aux personnes handicapées avec des installations telles que des ascenseurs.


